364 Castle Frederick Road, Upper Falmouth | $1,795,000
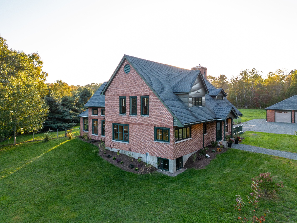
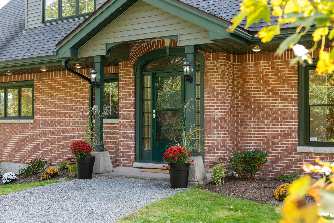
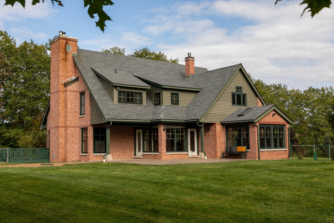
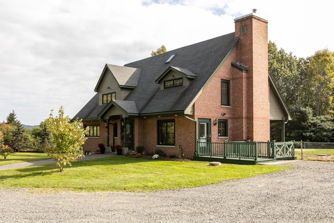
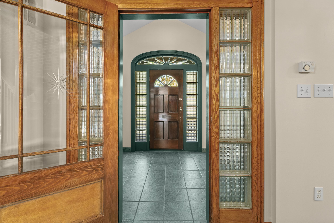
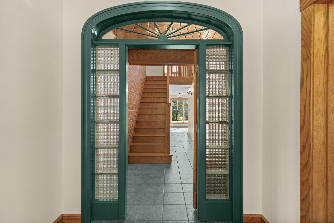
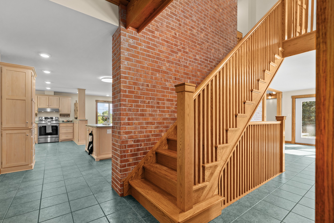
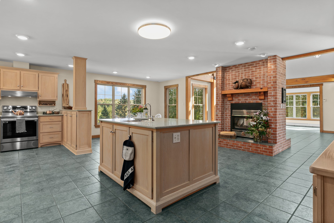
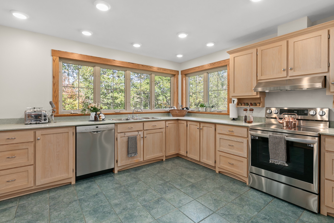
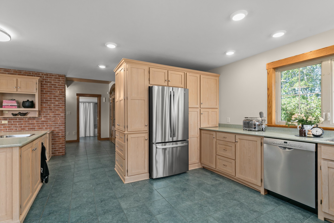
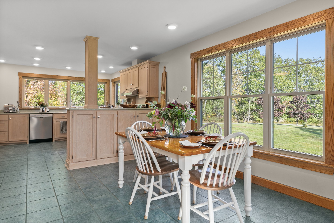
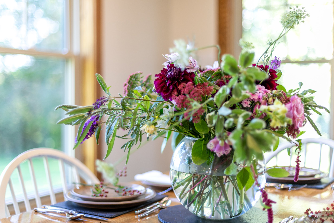
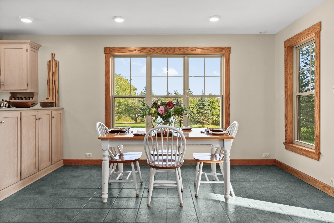
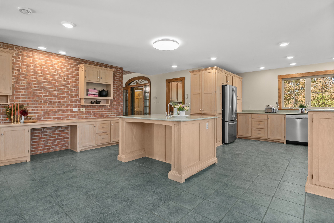
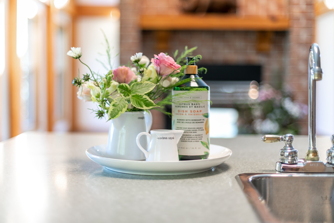
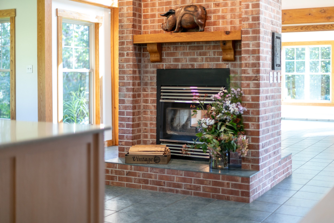
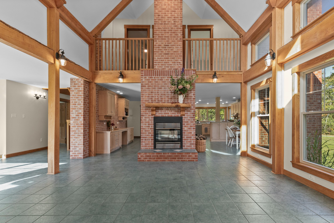
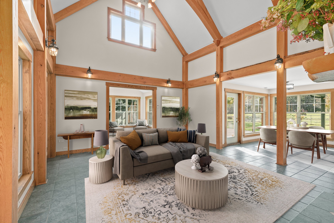
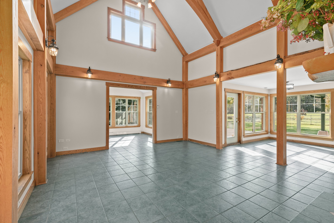
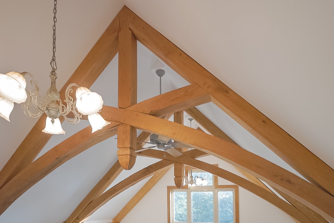
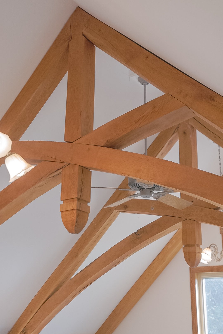
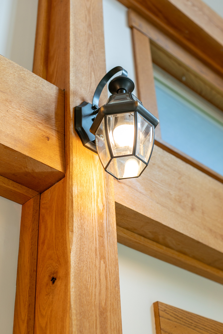
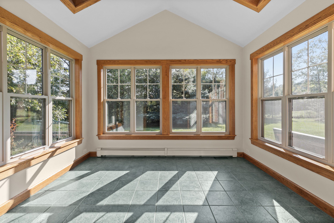
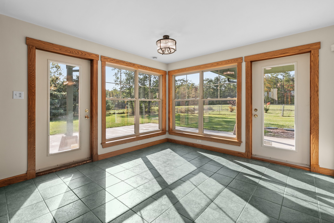
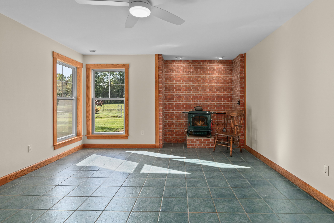
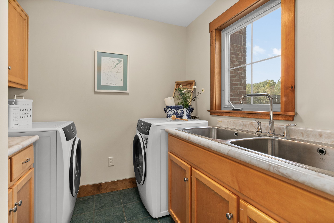
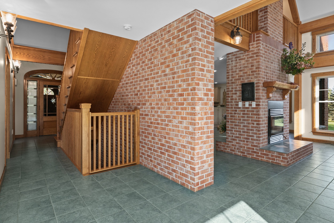
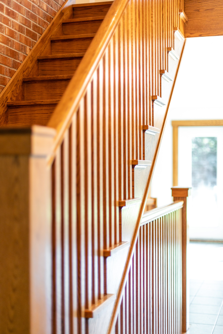
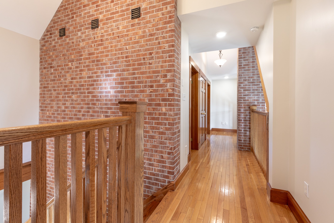
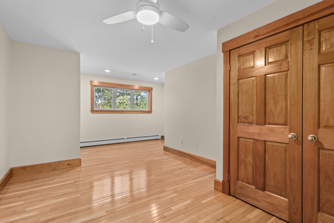
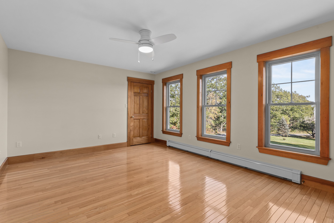
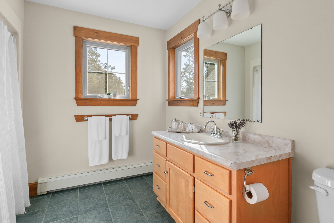
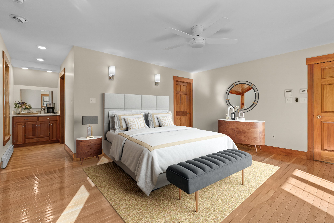
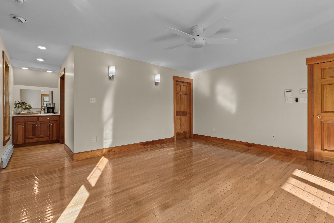
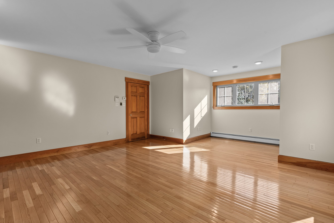
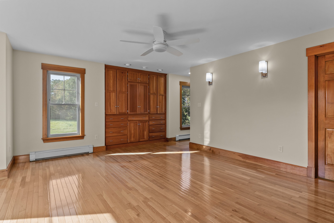
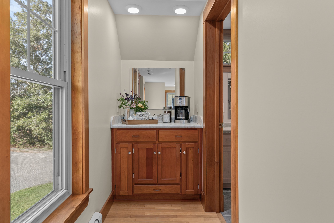
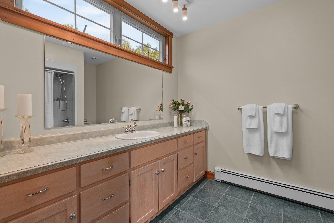
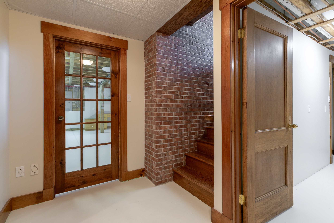
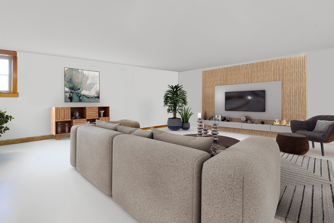
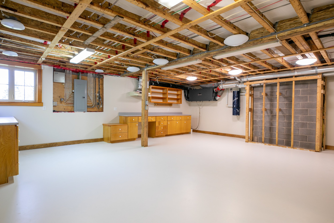
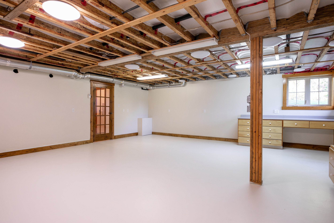
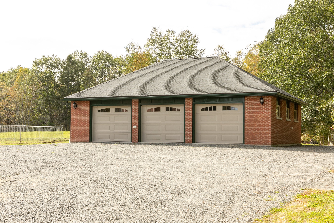
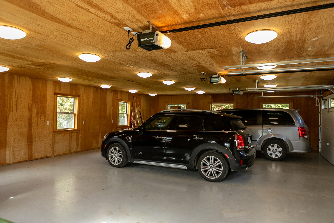
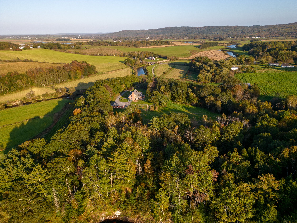
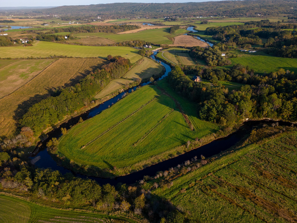
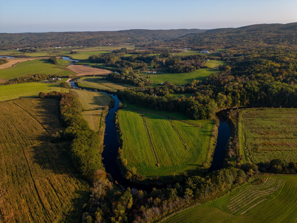
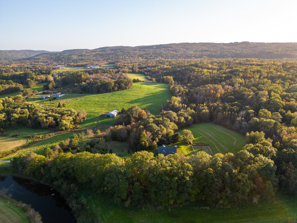
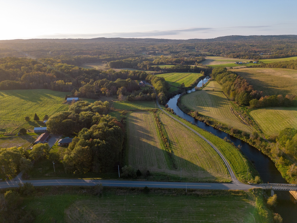
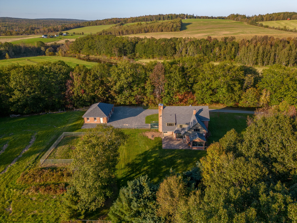
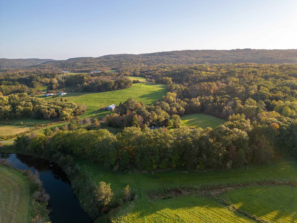
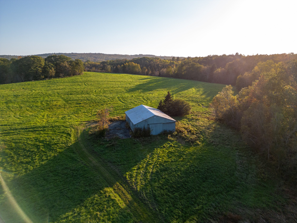
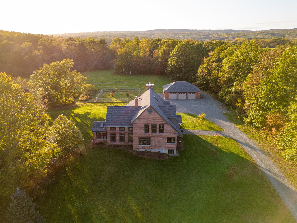
Property Details
SOLD
MLS: 202322012
Price: $1,795,000.00
Address: 364 Castle Frederick Rd Falmouth, NS, B0P 1L0
Neighbourhood: Falmouth
Type: Acreage
Year Built: 2000
Taxes: $4,456.06 (2023)
Total Living Area: 3,400 sq. ft.
Lot Size: 100 acres
Bedrooms: 3/4
Bathrooms: 3 Full
Garage: 3 car detached garage
Nestled in the rolling foothills of the Avon River Valley is this pristine and private 100-acre estate with more than a mile of river frontage along the west branch of the Avon River. Spectacular old growth Acadian forests, sun splashed meadows and dyke lands define this remarkable property.
Set back from the road this home is perfect for the discerning buyer seeking privacy. Enjoy glorious country living in the bright and sunny 3,400 sq.ft. home designed by Kassner Goodspeed Architects and built by master builder Greg Redden. This post and beam home features a brick exterior with interior brick accent walls. All posts and beams were sourced from the property and built by award winning TimberhArt Woodworks. The architectural antique entrance doors graced renowned developer W.D. Piercey’s Halifax home for decades before beginning their new life at this beautiful home.
The main floor has an open plan layout featuring in-floor heating and a light-filled great room with soaring ceilings. Both the sunroom and dining room open to an expansive outdoor patio space. A double sided, wood burning fireplace leads to the custom DeCoste kitchen featuring a walk-in pantry, large kitchen island, breakfast nook and new stainless-steel appliances. A large office with wood-burning stove can double as a fourth bedroom with the convenience of a full bathroom beside it. Rounding off this level is the side entrance with a large double closet and a laundry room with a new washer and dryer.
Upstairs, the primary retreat will become your personal oasis. Enjoy a cozy reading nook, morning coffee station, spacious ensuite, beautiful custom cabinetry and a generous walk-in closet. Two large bedrooms and a family bathroom with linen cupboard complete this level.
Awaiting your design ideas is a large bonus area in the walk-out lower level with in-floor heat already in place. A detached 3 car garage offers ample room for your vehicles.
This property includes a metal barn which can be adapted to a variety of purposes.
The growing town of Windsor with its restaurants, cafes, bakeries and the renowned King’s-Edgehill school is a quick 8-minute jaunt away. Enjoy the convenience of a golf course, ski hill and 2 wineries a few minutes up the road, and an easy commute to Halifax in less than an hour. You are on the doorstep to the Annapolis Valley with its farmers markets, wineries and restaurants to explore.
Your private 100-acre estate awaits!
